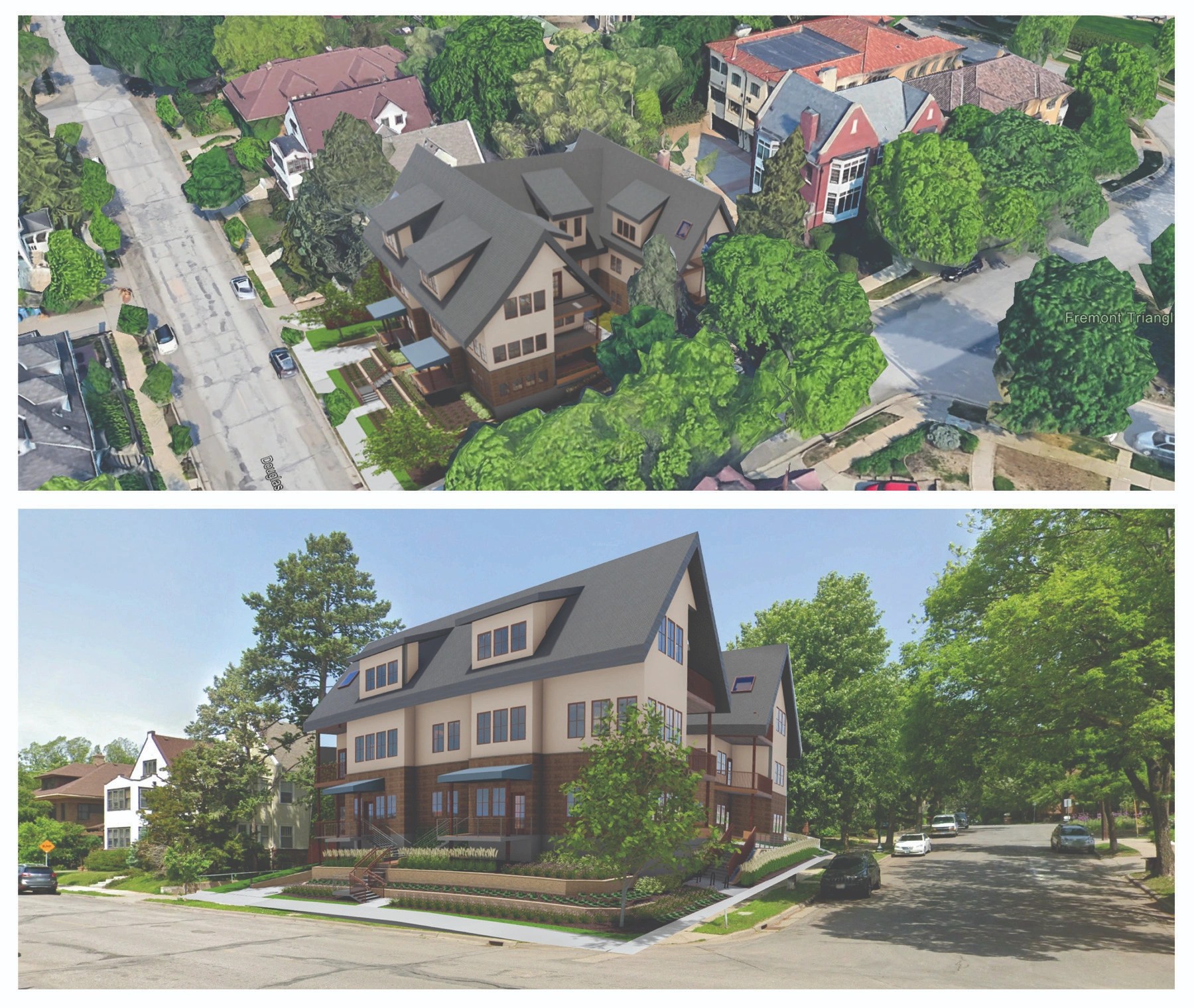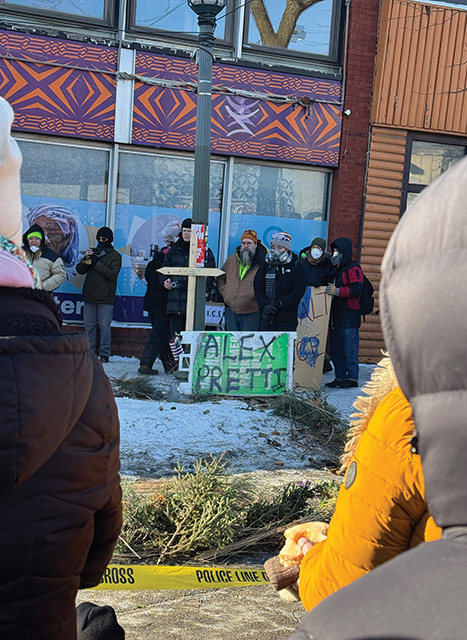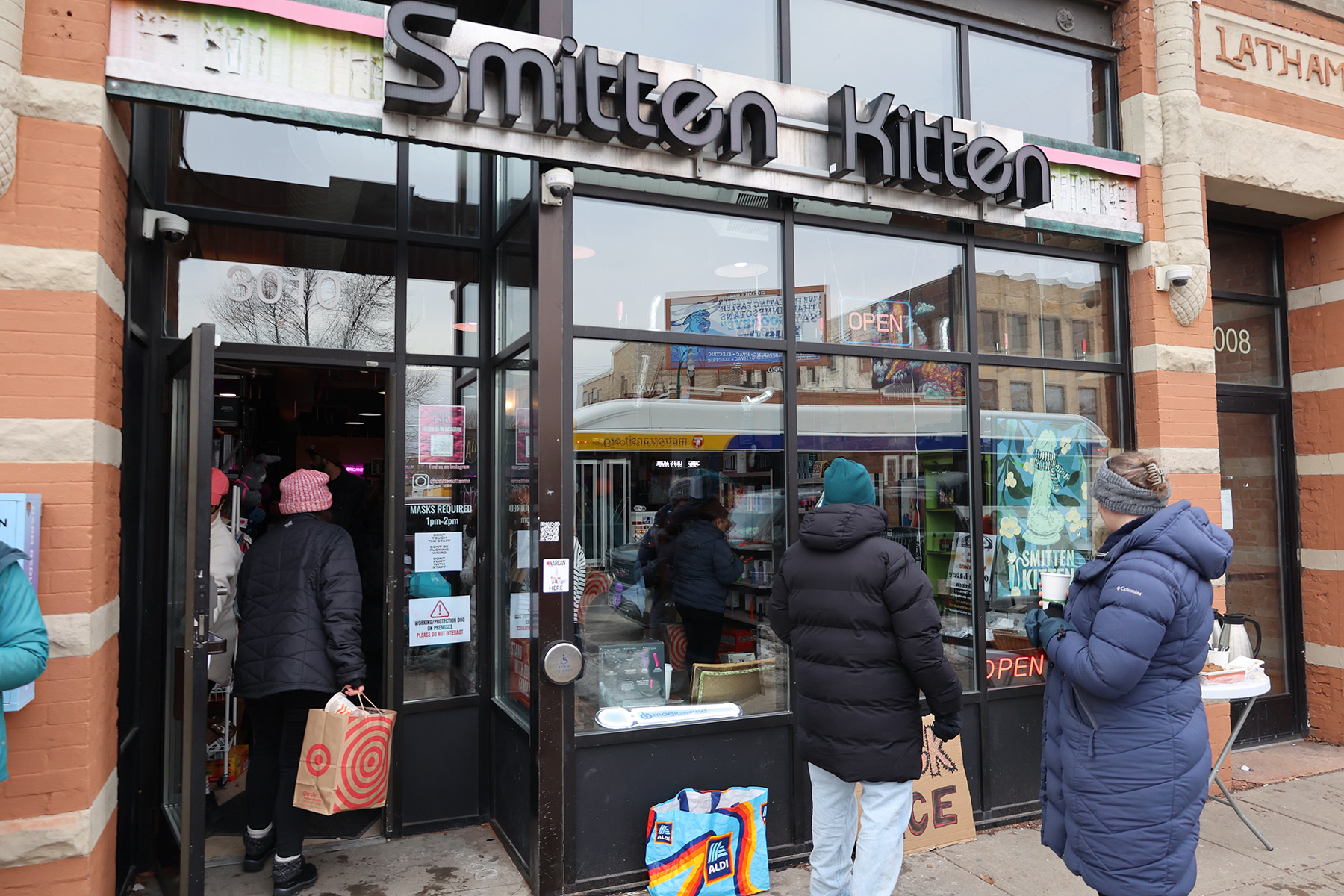Plans for a proposed eight-unit multiplex development in Lowry Hill, initially dubbed the “Baylor Boutique” and now called the “Kenwood Boutique” (see Hill & Lake Press, September - 2024), took a turn for the unusual in February, with the Lowry Hill Neighborhood Association (LHNA) endorsing the plan over objections from nearby neighbors, and Council Member Katie Cashman initially announcing her support for the plan, but then retracting it and asserting neutrality. The proposal reached the city’s planning commission on February 24, which sided with its staff recommendations and rejected one of two proposed variances, which would have allowed a structure in excess of 17,000 square feet on a 13,500 square foot lot.
The plan spearheaded by former Lowry Hill resident Tim Baylor and his company, JADT Development Group, LLC, envisions tearing down two existing, vintage triplexes at Fremont and Douglas, combining the lots, and replacing the old structures with a building containing eight condominiums and 14 be low-grade parking spaces, with a garage door facing Douglas. An earlier version of the plan was presented to the Planning Commission Committee of the Whole on August 1, 2024, but failed to win staff support at that time because it would have required either approval of five separate variances, or up zoning the lot or the entire area from Interior 2 (IN2) to Interior 3, which permits larger and more dense developments.
The latest version features a redesigned building that architects felt would blend better with the overall neighborhood, yet would still require two variances. The first, and less controversial, was a variance allowing the structure to exceed maximum height limitations by just under seven feet, a request explained in part by the fact that the structure would be built into a hillside. The second, and more controversial, was a proposed variance that would have permitted the structure to exceed the maximum allowed floor area ratio (FAR) by more than 60%. For reference, the maximum permitted FAR for an IN2 building is 0.8. The combined lots in question total 13,500 square feet, yielding a maximum gross floor area of 10,800 square feet for any building. The proposed square footage in the revised plan was 17,828, yielding a FAR of 1.32, an increase of 60.58% over the presumptive maximum.
On or about January 30, Mr. Baylor and his wife sent a letter to LHNA asking that the project be placed on the agenda for the association’s February 4 board meeting for “presentation, questions, and discussion.” Immediate neighbors say that they did not know about the presentation, nor were they provided with copies of the revised plan until later. After hearing from the developer at the meeting, the LHNA board voted to endorse the plan by sending a letter of support to the planning commission.
As word of the LHNA action reached immediate neighbors the next day, it sparked a robust email exchange, which included LHNA board members, Mr. Baylor and Council Member Cashman.
On February 7, Cashman sent an email to the concerned neighbor group stating that she had met with Mr. Baylor personally. She said her staff member had attended the LHNA board meeting, and emphasized, “The board unanimously voted to write a letter of support for the project.” In consequence, Cashman wrote, “I will be attending the planning commission meeting on Feb 24 and speaking in support [of the requested variances].” Cashman then listed her reasons, which included overall stalled development in the city, “increased tax revenue,” and “a new building [that] looks to be a beautiful addition to the neighborhood.”
Cashman’s email posed a significant problem, however. Decisions of the planning commission constitute a quasi-judicial proceeding and are appealable to the City Council, of which Cashman is a member. Those Council members also act in a quasi-judicial capacity, as both fact-finder and judge. In the words of the Minnesota Counties Intergovernmental Trust, “objectivity is key… although elected officials need to be responsive to constituent needs and opinions, actions or statements evidencing bias or a prejudging of a matter before a hearing could potentially result in a court reversing the decision of the board.”
Apparently realizing her error, Cashman sent a follow-up email to the neighbor group on February 18, stating, “My first email to you was about sharing the information I had on the current application process, as well as some thoughts on it… .” Cashman then stated that she was “listening to staff expertise on these applications,” and had reviewed the immediate neighbors’ concerns as well. Wrote Cashman: “I will of course not take a position on the development until it’s before me as a Council Member as is the proper conduct for a decision maker on a quasi-judicial matter. I would not like to expose the city to litigation.” Cashman then backtracked on her earlier promise to speak in favor of the development, stating “I will just be in the audience during the hearing [before the planning commission] next week… .”
Meanwhile, the planning commission staff report was not released until February 20. In that report, staff recommended granting the requested height variance (and an associated conditional use permit), but urged that the 60% FAR variance be denied. In their comments, staff asserted, “The applicants are not proposing to use the property in a reasonable manner that is keeping with the spirit and intent of the ordinance or comprehensive plan,” and “No challenges exist in complying with the ordinances based on circumstances unique to the property.”
At its February 24 meeting, the planning commission voted 5-1 to adopt the staff recommendations, denying the FAR variance. The developer now has choices that include appealing to the City Council or revising its plans in light of commission and staff comments.






