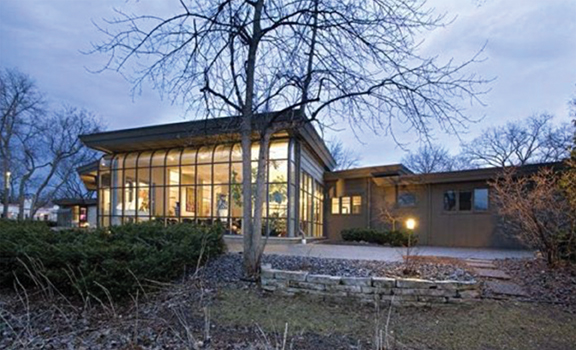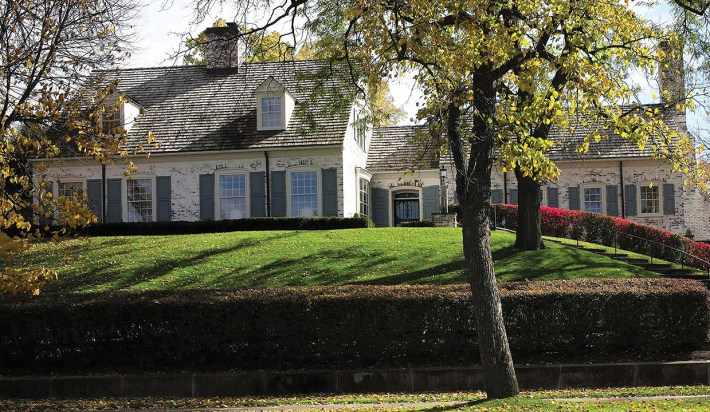Josie Owens is a regular contributor. She lives in Lowry Hill.
2505 E. Lake of the Isles Parkway is once again for sale. Designed by Peterssen/Keller Architecture of Minneapolis and built by John Kraemer & Sons in 2018, this stately home is full of paradoxes. As an elongated one-story home, it is grand but unimposing. Natural light pours in through numerous windows, skylights and glass doors, yet the occupants are hidden from external view.
Filled with modern and environmentally sustainable amenities, it is a new home in one of the oldest Minneapolis neighborhoods.
“Perfectly thought out” is how Josh Zuehlke, the listing agent for Coldwell Banker, describes the home. He calls it “an audibly and visually quiet home inside and out.”
This is the third home to grace the property, and each one has reflected its era and the architectural diversity of Minneapolis.

The Gates Mansion
This property, which Zuehlke calls “probably the biggest piece of dirt on the lake,” was first acquired and developed in 1913, soon after the successful municipal project to dredge the Chain of Lakes and rebuild shorelines.
(See my September 2022 Hill & Lake Press article “Linking of the Lakes — A Municipal Challenge” for more information about real estate development on Lake of the Isles.)
Charles Gates, who had considerable wealth thanks to his father John W. “Bet You a Million” Gates’ speculation in barbed wire, railroading and oil, was drawn to Minneapolis because it was the home of his second wife, Florence Hopwood. They wed in 1911, a month after his father’s death, which brought him a $19 million inheritance. The newlyweds decided to build a “cottage” on Lake of the Isles.
Designed by Marshall & Fox of Chicago and built by George A. Fuller Co., the home was a 38,000-square-foot, four-story stone mansion. Like the home today, it possessed the amenities of its time — a 300-pipe Aeolian organ, a ballroom, two elevators and the first home air conditioning system in the nation.
Unfortunately, Gates never occupied the mansion, as he died in 1913 at age 37 while on a hunting trip, recovering from an appendectomy. His young widow finished the mansion and took occupancy in 1914.
Florence soon realized that the time and cost — about $60,000 a year — to run the home were overwhelming. After marrying a Connecticut stockbroker in 1915, she spent her time in Florida and Connecticut and had no need for the home. She put it up for sale in 1920, hoping the city would purchase it for an art museum.
In 1923, Dr. Dwight F. Brooks, a St. Paul businessman, bought it for $150,000. He never lived there but enjoyed it as a quiet getaway until his death in 1930. His estate had no luck selling it, and it was demolished in 1933.
A Different Architectural Look

Before the second home was built at 2505 E. Lake of the Isles Parkway, a section of the large property was sold to Abram M. Fiterman, for whom Minneapolis architect Edwin Lundie designed a Cape Cod variant of a Colonial Revival house in 1953. This home still stands at 2525 E. Lake of the Isles Parkway.

Arthur C. Melamed, co-founder of Coast to Coast Stores, hired Chicago architect Henry L. Newhouse Jr., an acolyte of Frank Lloyd Wright, to design a modern home on the remaining one-acre property. The home bore the markings of the Usonian style, with its use of simple materials and open floor plans that made it harmonious with the natural surroundings.
Rhea Isaacs and Fred Isaacs, the chairman of American Iron & Supply Co., purchased the home and made a few changes in the 1980s, including adding a greenhouse. Their house was known for its massive atrium with a white grand piano visible from Lake of the Isles, several patios and a large pool. Fred died in 2005, and Rhea decided to sell the home in 2013.
The Third and Current Home
In 2014, the Ericsons purchased the home and property with the intention of updating the Newhouse design. However, they realized that it was impossible to achieve the home they envisioned within the existing footprint. Their demolition removed the second home and the last remnants of the original Gates Mansion foundation and retaining wall.
In many ways, the house the Ericsons built extends the Usonian style. The 2018 house, with its muted tones of stone and wood, seeks to fit into the natural surroundings rather than dominate them.
The occupants are encouraged to enjoy time outside year-round — a challenge in Minneapolis — “with an elevated lakeside terrace and a secluded courtyard featuring a fireplace, fountains, dining area with phantom screens and a full grilling station.” From the road below, one sees billowing natural grasses and only a whisper of the one-story home.
In 2021, the Ericsons decided to sell. Before doing so, they separated the property into three parcels: the 8,930-square-foot home at 2505; the north section at 2501 with no structure; and another lot with no structure on Lake Place. The current owners are now selling all three properties.






