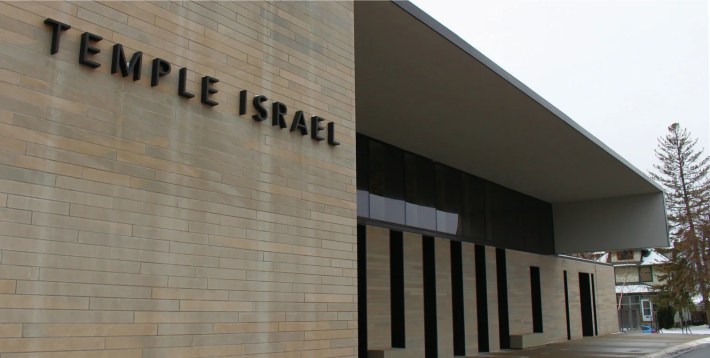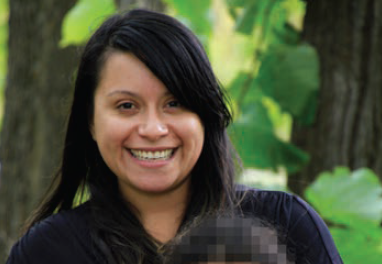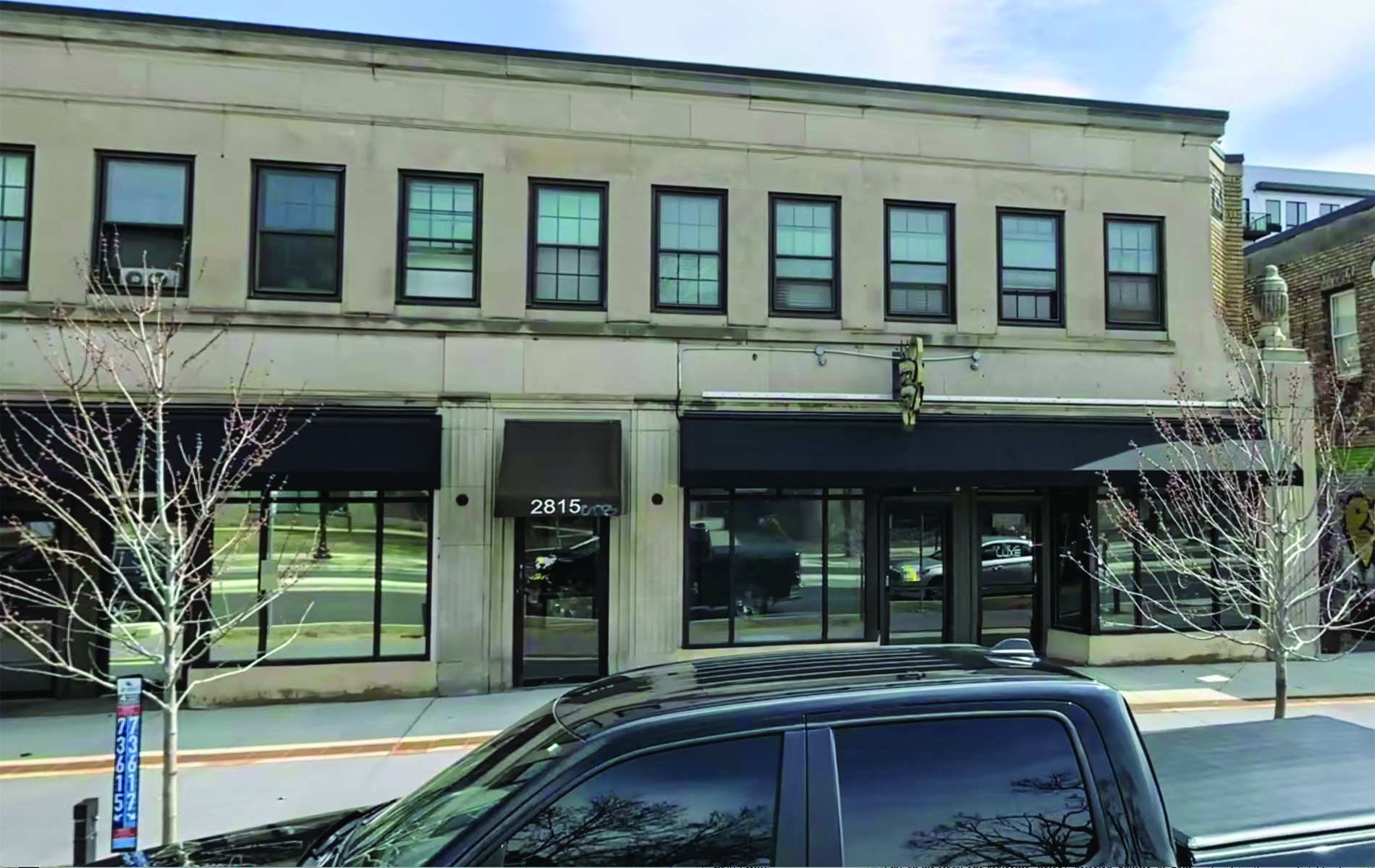Prior to building the stately Temple Israel synagogue that stands at 24th St. and Fremont Ave. S., the congregation, then known as Shaarai Tov, had purchased and renovated a home at the site in 1914 to use for offices and religious classrooms; it was appropriately called Temple House.
After a small fire broke out in 1925, a new, safer building was required. While holding his religious classes at a temporary site, Rabbi Minda said: “I met with the children at the Religious School students' assembly, and I told them that when they went home, they should tell their parents that we need new quarters for the Religious School. Well, some of the kids went back and told their parents that the Rabbi wanted them to bring new quarters, and I received inquiries from some saying why the quarters and why did they need to be new?”
This delightful anecdote is emblematic of Temple Israel’s joyful, innovative attitude from its start as the first Jewish congregation in Minneapolis and the journey to its permanent, stately location in the East Isles neighborhood.
The first Jewish settlers came to Minnesota in the mid-nineteenth century.
The first Jews in Minnesota were German immigrants and part of the new Jewish Reform movement. They settled in St. Paul and founded the first synagogue in Minnesota called Mount Zion Hebrew Association, now known as “Mount Zion Temple,” in 1856, before Minnesota became a state.
The Jewish population did not cross the Mississippi into Minneapolis for a bit longer. In fact, in 1866, only two Jews were recorded as residents of Minneapolis. The next wave of Jews came from Eastern Europe to escape from economic unrest, pogroms and the Tsar’s draft. By 1881, there were 2,500 Jewish residents in Minneapolis.
These early Jewish immigrants established businesses along Washington Avenue and supplied the city’s thriving lumber industry with ready-made clothing and dry goods. They lived and worshiped near their places of business.
The Gates of Goodness
The first synagogue in Minneapolis was founded in 1878 and was called Shaarai Tov, which means The Gates of Goodness. Rabbi Minda said that this was an unusual name and that he did not know any other congregation, at least in modern times, with this name.
Initially, the founding 23 members rented a hall at Nicollet and Washington Avenues for Friday night worship services. In 1880, the founders built their first synagogue on 5th St. and Marquette Ave. The Shaarai Tov Sisterhood added raising money for a new synagogue to its already demanding philanthropic work. Leroy Buffington, one of Minneapolis's leading architects, designed the Byzantine-style, wood-frame synagogue.
In 1888, Shaarai Tov members moved their building to the corner of 10th St. and 5th Ave. S., but it burned down in 1902. The congregation, which was still quite small, with fewer than 100 families, once again rallied and built a new stone synagogue on the site at a cost of $18,000.
In the new synagogue and under the leadership of the energetic Rabbi Samuel N. Deinard, Shaarai Tov focused on building the congregation and welcoming and assimilating the new Jewish immigrants. These newest arrivals were Orthodox Jews from Eastern Europe: There was tension between them and the Reform Jews already established in Minneapolis.
Another impediment was that the native language of the new population was Yiddish. However, Rabbi Deinard used his fluency in Yiddish to connect the two groups and to attract the immigrant families. He recruited new members and their friends to attend his academic Friday services and also reached out to the wider Minneapolis community. He founded the Twin Cities' weekly newspaper, The American Jewish World. In 1914, with their congregation growing and 200 students in religious school, Shaarai Tov paid $14,000 for a community house at 24th and Emerson. They renovated it, adding a 200-person auditorium and classrooms for religious study.
Temple Israel
In 1920, the congregation changed its name to Temple Israel. Soon after this time of growth and prosperity, the congregation encountered a terrible tragedy. As Temple Israel members gathered on October 12, 1921, to observe the holiest day of the year, Yom Kippur, the Day of Atonement, Rabbi Deinard died of a heart attack at the age of 48.
For one year, Temple Israel carried on with different people filling in for services until they reached out to Rabbi Albert Minda and offered him the position. Once again, Temple Israel took a chance. Rabbi Minda had only been ordained three years earlier and was 27 years old.
Rabbi Minda and his wife moved to Minneapolis, embraced the responsibilities and led with enthusiasm. He worked to incorporate some of the traditional and formal aspects of worship that Reform Judaism was void of, such as the Kiddush, the blessing recited over the cup of wine on the Sabbath Eve and on the eve of the various holidays.
“I was merely recognizing that… people needed some of the warmth and the light that had been radiated by these rituals and ceremonies of the past.” He also cared deeply about the younger members and started both a Men’s Group and Boy Scout troop #10.
At this time, the congregation spent time at both locations — the synagogue at 10th St. and 5th Ave. S., and Temple House at 24th and Emerson Avenue. After the fire occurred at Temple House in 1921, the congregation had an opportunity to consolidate the two locations. The congregation recognized that the Emerson site would allow not only for the necessary space for the synagogue and classes but also for future expansion.
This site was also well suited for the congregants who now lived beyond the downtown area. The firm of Jack Liebenberg and Seeman Kaplan designed the Neoclassical Revival-style building, which was dedicated in September 1928. Liebenberg, a member of Temple Israel, was the first Jewish architect in Minnesota.
Temple Israel’s classical design is full of meaning.
Its imposing facade and the synagogue’s five entrance doors represent the five books of the Torah, Judaism’s most sacred text. Twelve columns in the sanctuary signify the twelve tribes of ancient Israel. The acanthus leaves in the organ grilles are a reminder of the Jews' suffering as slaves in Egypt. The windows are dedicated to the Creation, the Patriarchs, Exodus, the Temple, the Prophets and post-Biblical ideals of one world and one humanity. The building committee elected to have this saying carved into the facade's architrave: “My house shall be a house of prayer for all people,” communicating an eagerness to welcome Jews from all walks of life into their congregation.
The Great Depression and Rigadoo
Temple Israel would again face a challenge. A year after the dedication of the new synagogue, the Great Depression started. The congregation had borrowed $150,000 secured on pledges from members to build the new temple.
Now many members had financial difficulties and could not pay their pledges or their dues. Rabbi Minda remembered how dire the situation was: “The majority of the board however, and for which I give the board great credit, said, we made the loans in good faith, even as did the banks, and we would do everything possible, short of breaking our backs, to make good the obligations that we had assumed.”
Someone proposed the idea of a bazaar to meet the financial obligations Temple Israel had assumed. “We got together one Sunday morning to consider plans, and the question arose as to what we should call this bazaar. Someone brought out a dictionary and was looking through it and came across the word ‘Rigadoo’, which means an English dance, and he or she suggested that we call this project Rigadoo.”
The undertaking, with a chance to win an automobile, was a success. It was a real project but worth it. Over the five years the Temple was able to realize the net sum of $25,000. “We never defaulted one penny on either principal or mortgage interest.”


Modernization
Since 1928, Temple Israel has remained at the Emerson location but has expanded as necessary. In 1987, Temple Israel built an addition designed by Benz, Thompson and Reitow. This building added a new entrance from the parking lot, a 250-seat theater, meeting rooms, offices and elevators to make the temple accessible to people with disabilities.
In 2001, Marcia Zimmerman was named senior rabbi. She was the first woman senior rabbi of a congregation of more than two thousand families in the United States. The congregation realized that once again the building needed both expansion and repairs. When they learned that it would cost $6 million just to bring the split-level education wing with its numerous stairways up to code, they decided to employ a holistic architectural plan to meet a bigger vision.
The Temple engaged HGA Architects and Engineers’ Joan Soranno and John Cook to come up with a master plan for the congregation's needs. As Linda Mack explained in Architecture MN Magazine, the community opted for a 27,260-square-foot-addition with indoor and outdoor spaces.
The 1987 entrance was replaced with a large 88 by 50-foot lobby that connects the sanctuary and the education wing. This new glass lobby is filled with light and brings people from the 1928 sanctuary into a bright reception hall that overlooks a beautiful garden.
Mack says, “The addition itself is equally understated. Limestone slabs and dark metal window surrounds tie it into the original building and create a quiet presence in the residential neighborhood.”
The ceiling is also awe-inspiring with its rift-cut, white-oak slats that form a catenary arch across the lobby. Allison Grace Williams, a juror for a 2018 AIA architectural award said, “The wood ceiling in the gathering space is something I’ve never seen done before. It turns wood into something so opulent. If you didn’t know better, you might think it was gold. It allows you to believe in its lightness and its mass at the same time. The way it’s draped is just exquisite.”
The L-shaped education wing thoughtfully supports the Reggio Emilia philosophy used in the curriculum and has windows at a proper level for children to see out. Kristen McDougall, a neighborhood architect, observed, “The new modernist addition and the original Neoclassical Revival style work quite well together. The new window placement and dividers echo the rhythm of the columns on the old facade, particularly from the courtyard, but also the parking lot.”
This history lesson will end with Temple Israel’s own words: “In 2016, a new addition replaced outdated school and office buildings that had been added in the 1950s and 1980s. The new entrance facing north, just off Fremont Avenue, is a modern retelling of the Neoclassical Emerson Avenue entrance. The gray, textured walls match the original stone facade, and the narrow, vertical rectangular windows suggest a classical colonnade. These modernizations remind passersby that Temple Israel is part of Minneapolis’s past, present and future.” There is no doubt about this!






