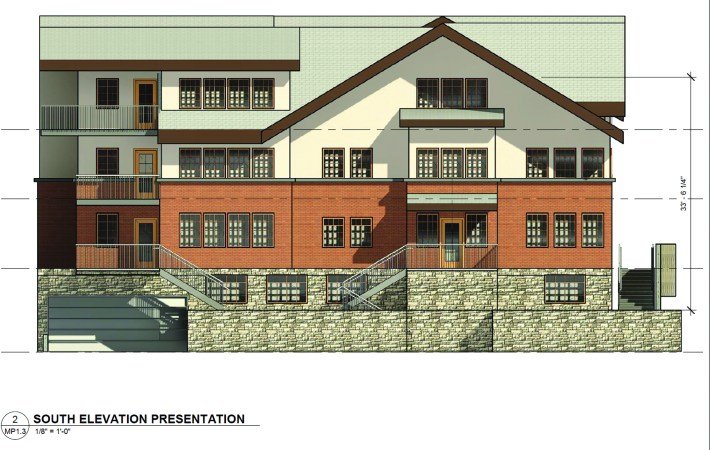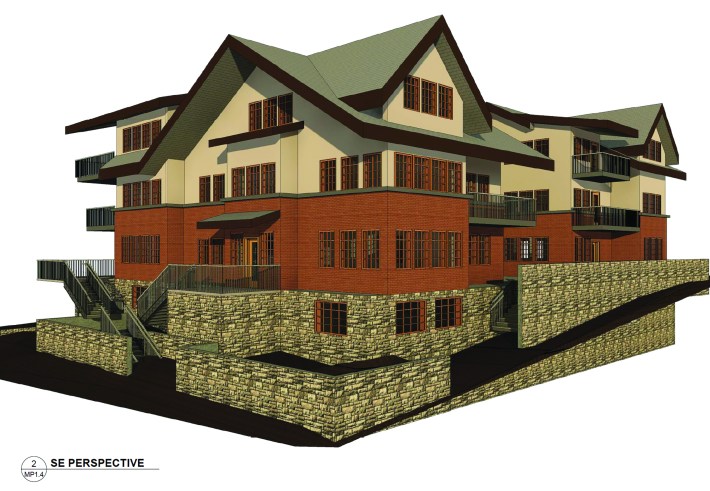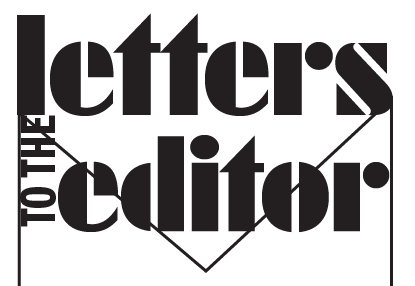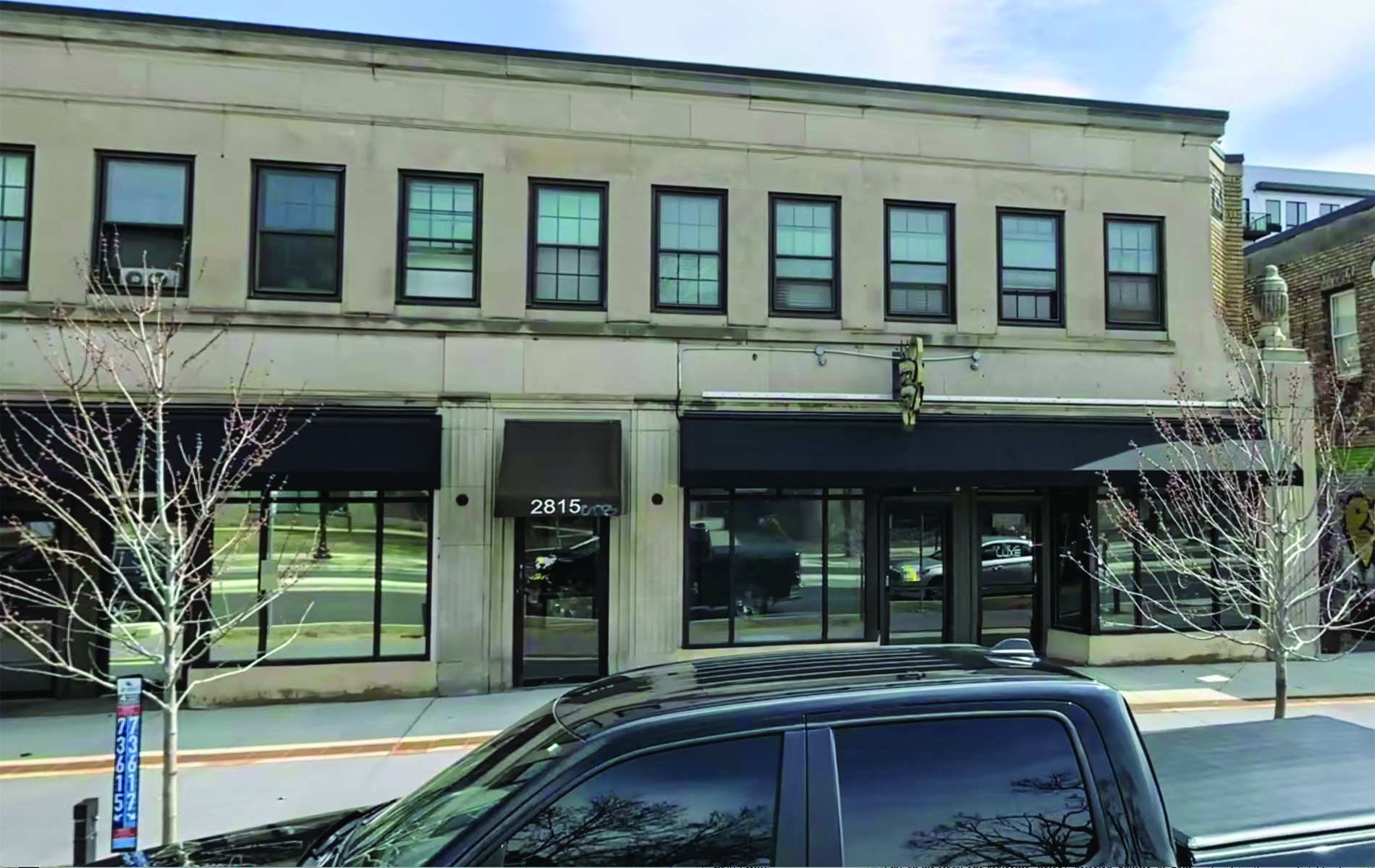A new three-story, multi-unit residential building on top of a one-story parking garage is proposed for development at the northwest corner of Douglas Avenue and Fremont Avenue South in the Lowry Hill neighborhood.
Approval of the project could potentially upzone Lowry Hill from Urban Neighborhood 2, which currently represents the housing typology for the neighborhood according to the city, to Urban Neighborhood 3, which is typically located in higher density areas like Loring Park or Hennepin and Lyndale Avenues.
Spearheaded by Tim and Doris Baylor of JADT Development Group, the plan is to demolish two existing triplexes built in 1910 and replace them with an eight-unit condominium complex featuring 14 enclosed parking spaces in a semi-underground garage along Douglas Avenue.
On August 1, the Baylors presented their vision to the Planning Commission Committee of the Whole, arguing that the existing buildings are in disrepair with major structural issues. They have owned the buildings for 40 years and raised their kids there, but have lived along the North Minneapolis riverfront for the past two decades.
The development site encompasses two properties at 1302 Douglas Avenue and 1716 Fremont Avenue South, totaling 13,543 square feet. Currently zoned as UN2 (Urban Neighborhood District) and BFI2 (Interior 2 Built Form Overlay District), the site sits in the middle of Lowry Hill, nearly a half mile west of Hennepin Avenue. The proposed development aims to combine the two lots and includes a new curb cut on Douglas Avenue for garage access, with a large retaining wall running the length of the street and wrapping around the block up Fremont Avenue toward Mount Curve.
The proposal has generated significant discussion due to its scale and design, which exceeds the area's current zoning limitations. Under existing regulations, the site is designated for small-scale residential use, permitting structures up to 2.5 stories and limiting lot coverage and impervious surface coverage. However, the Baylor project seeks variances to allow for greater lot coverage, increased impervious surface, a higher floor area ratio (FAR) and a building height of 40 feet — five feet above the district's limit. If the ground-level retaining wall is included, it’s 12 feet higher. As a result, the project would stand above adjacent homes at the intersection by at least a story.
City staff identified two potential paths forward.
The first option involves amending the city’s comprehensive plan to rezone the site from Interior 2 to Interior 3, allowing for higher density and larger buildings on the site or for the entire neighborhood. This route would likely involve fewer variances but requires major changes to the built form guidance for the area, having a potentially significant long-term impact.


The second option would keep the current zoning, but require five variances to accommodate the proposed building’s size and design. The city's planning staff and planning commissioners have expressed reservations about both paths, particularly the variances, which they appear to believe are driven more by the developer's preferences than by the site's unique characteristics.
At the Planning Commission meeting, Mr. Baylor made the argument that the development would attract high quality residents by providing an opportunity for condominium home ownership. While some community members appreciate the prospect of new ownership opportunities in the neighborhood and greater housing diversity, others have raised concerns about the building's size and its impact on the area's character. The project also could displace what’s called “naturally occurring affordable housing,” i.e., residential rental properties that are affordable, but are unsubsidized by any governmental programs. Rents for such properties are relatively low compared to the regional housing market as a whole.
The Planning Commission encouraged the Baylors to consider reducing the scale of the development, noting that approval of the required variances was unlikely. It is unknown whether the Baylors plan to move forward.






